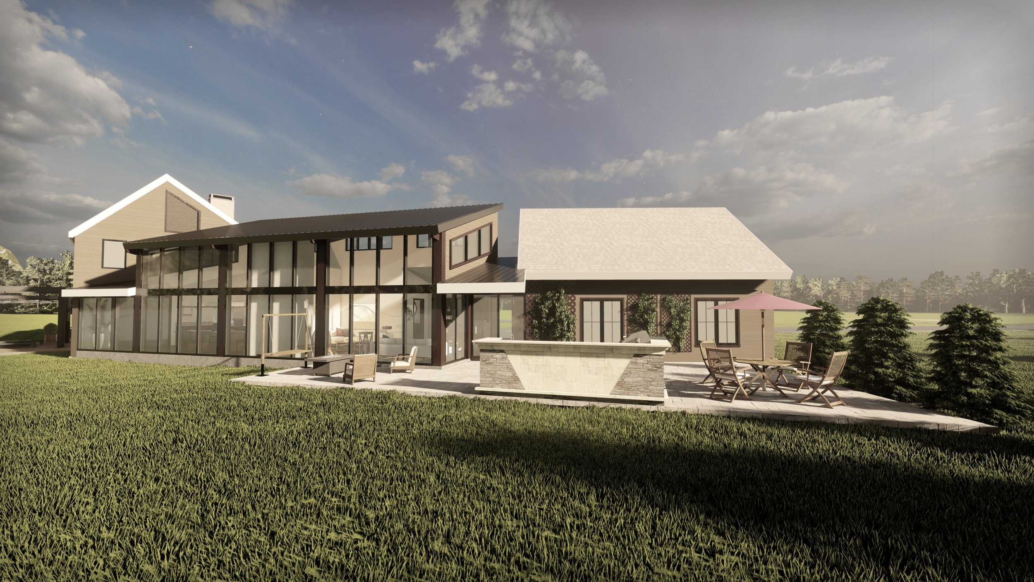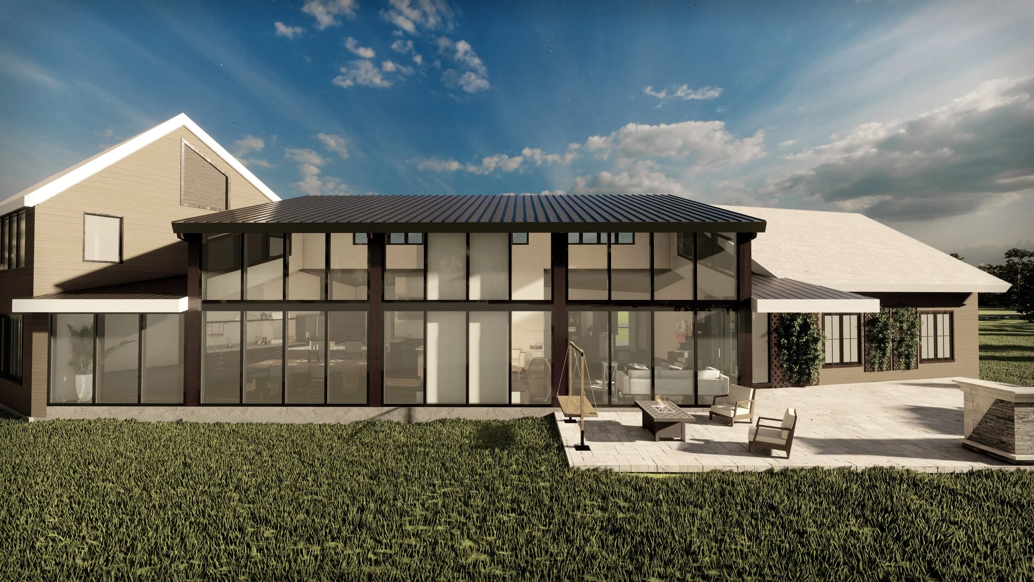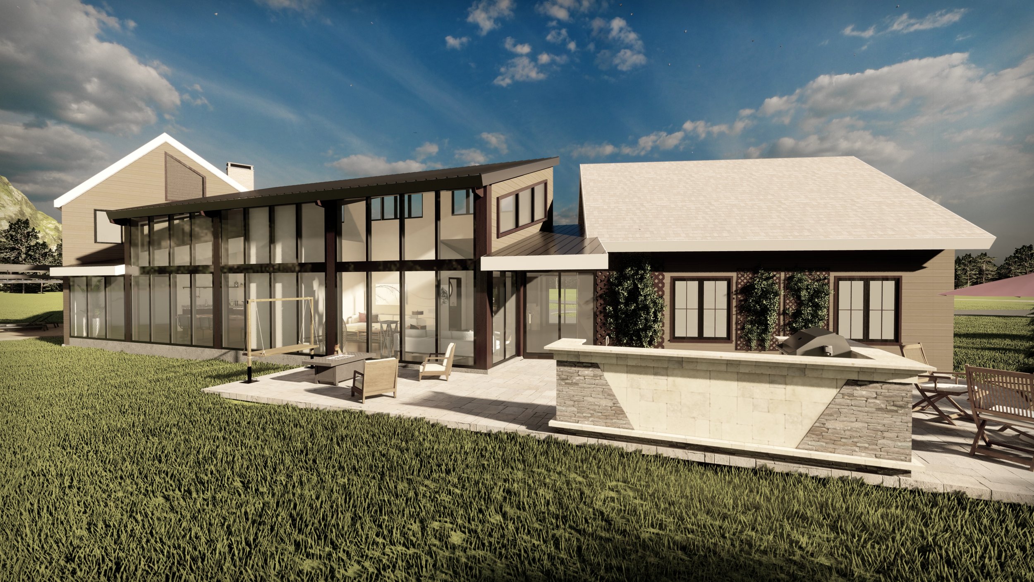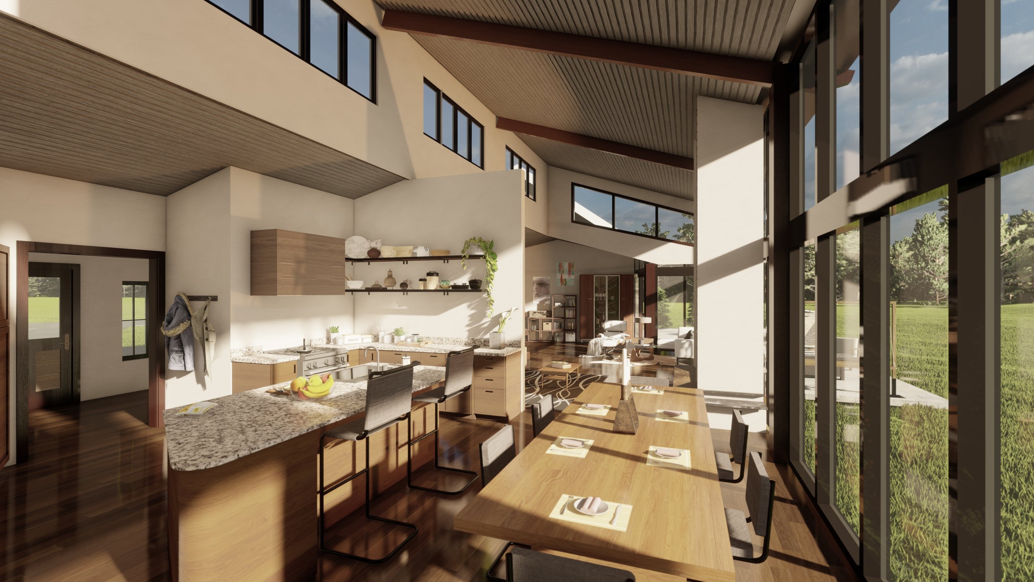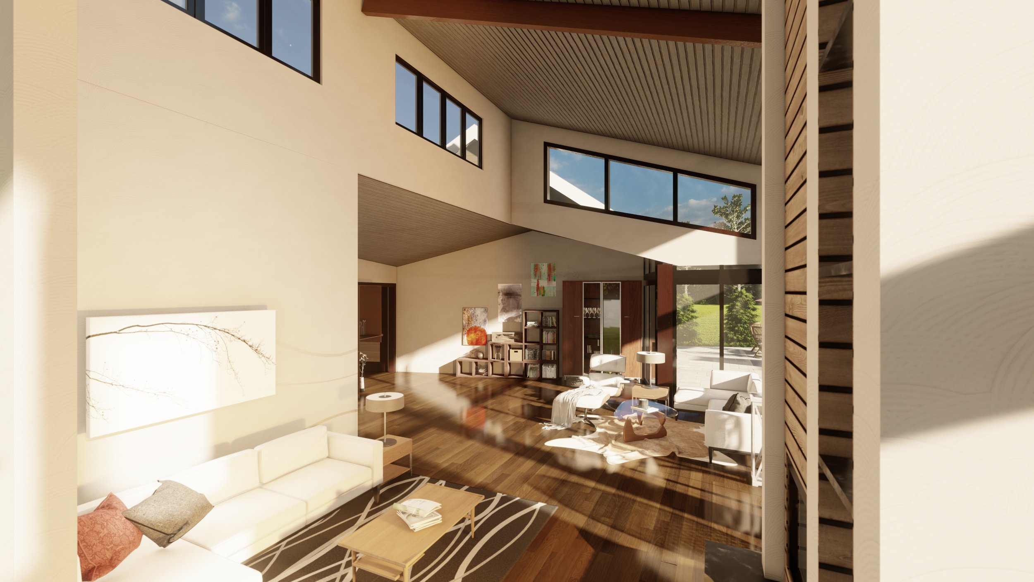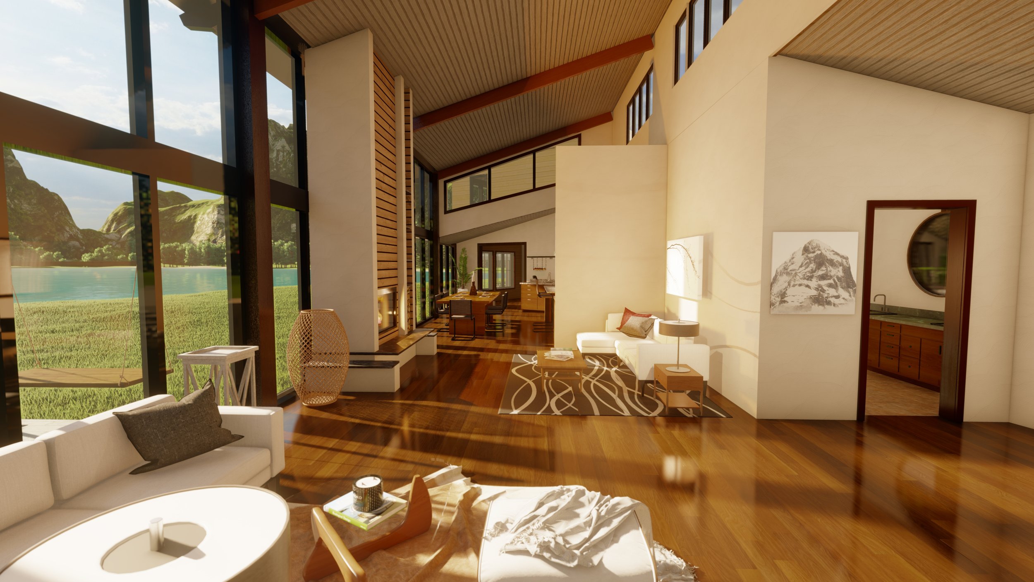
Old Saybrook Addition
Location
Old Saybrook, CT
The design of the project called for the construction of a single-story structure connecting the existing house with the detached garage. The connecting structure will feature large entertainment spaces flanked by tall, storefront glazing that fully captures the backyard views surrounding the property. The entertainment space will extend to the exterior with an outdoor patio with built-in kitchenette and bar and seating area.
Design Credit: Proctor Architects LLC
