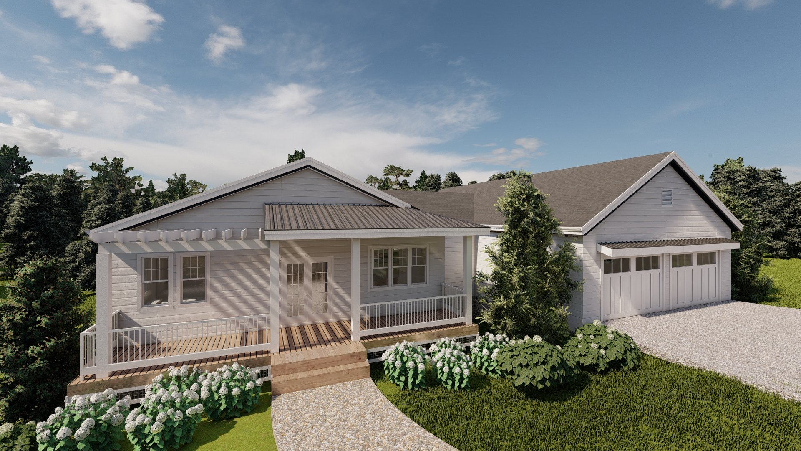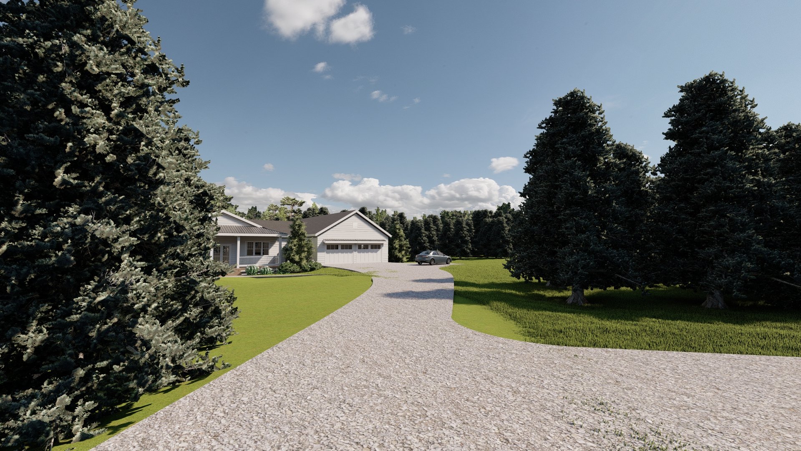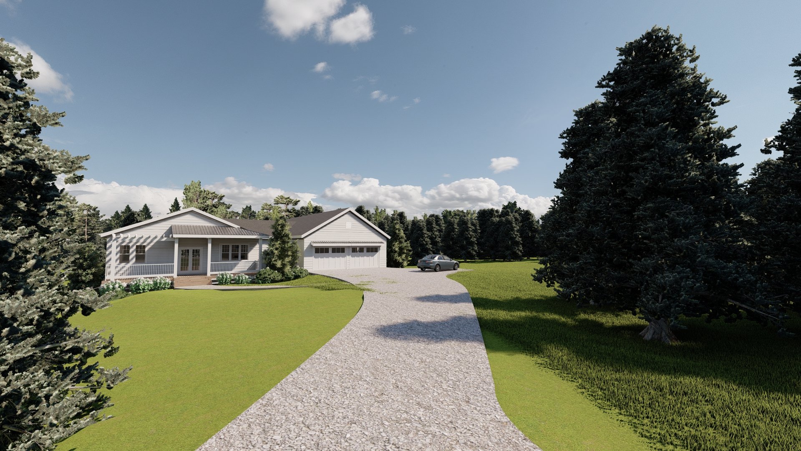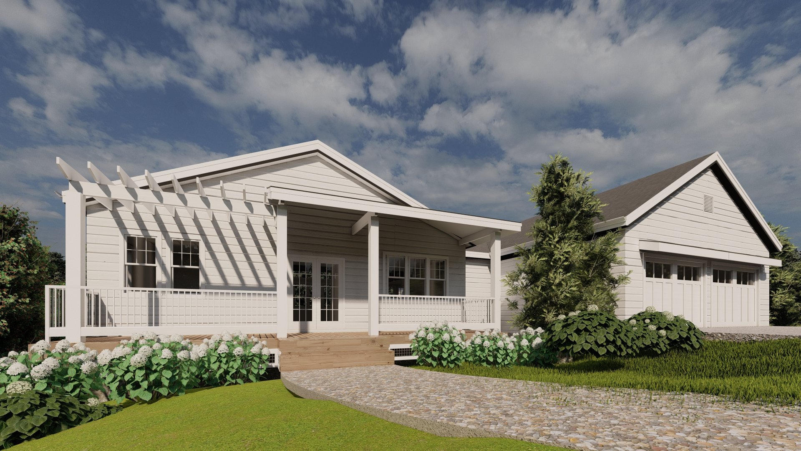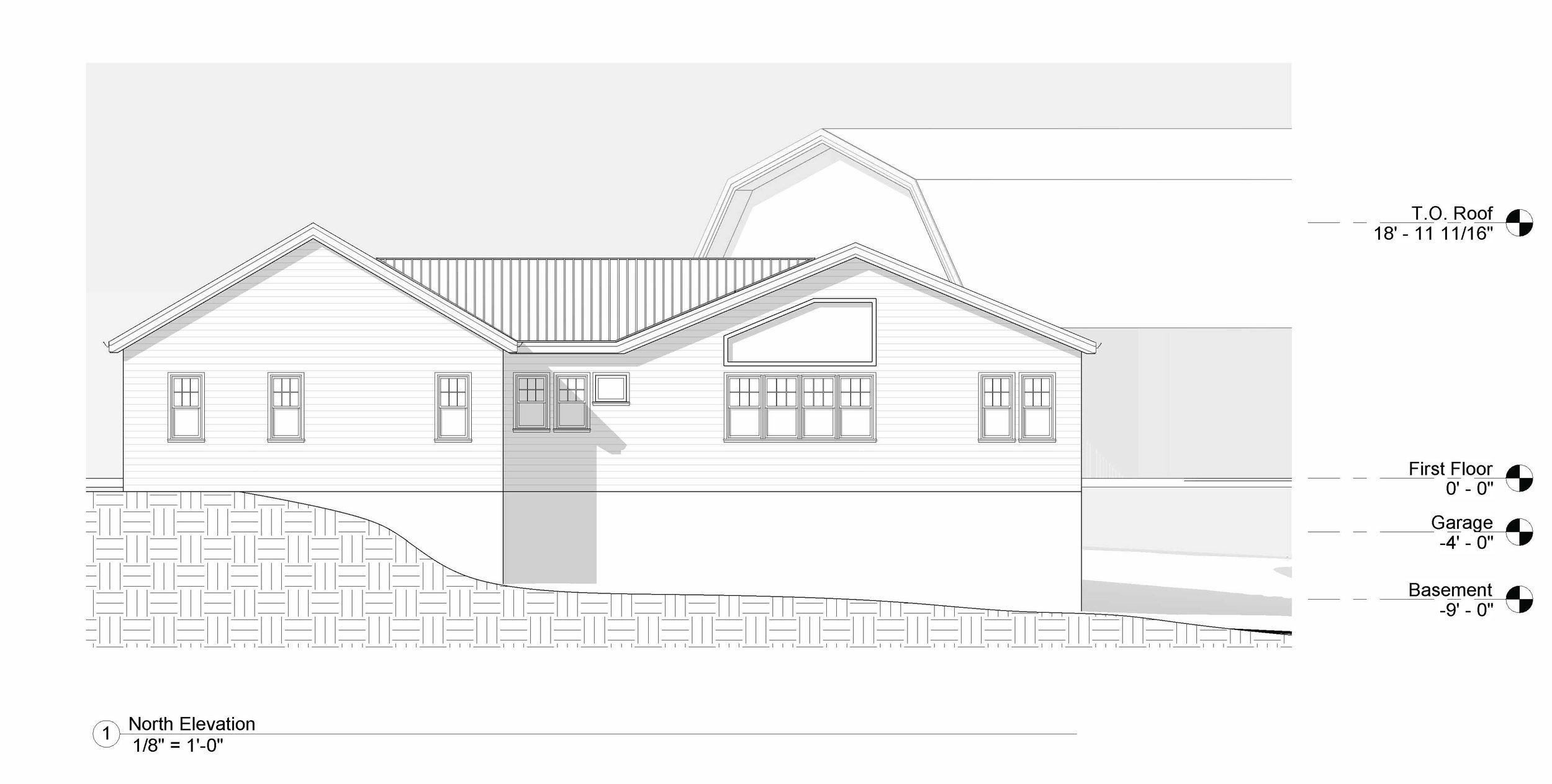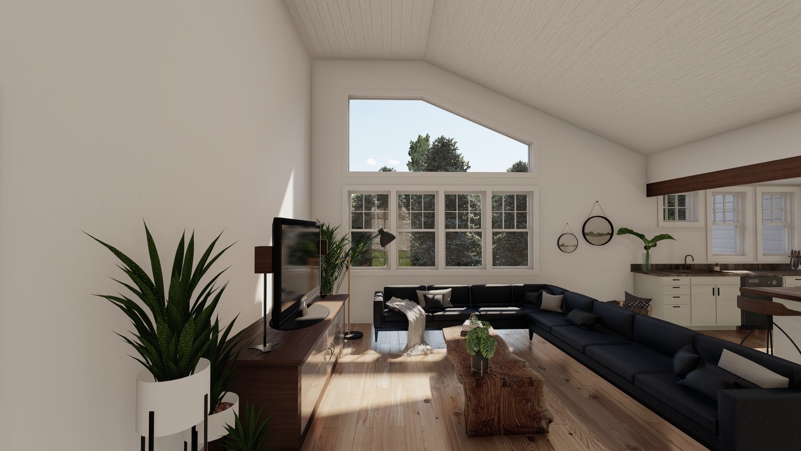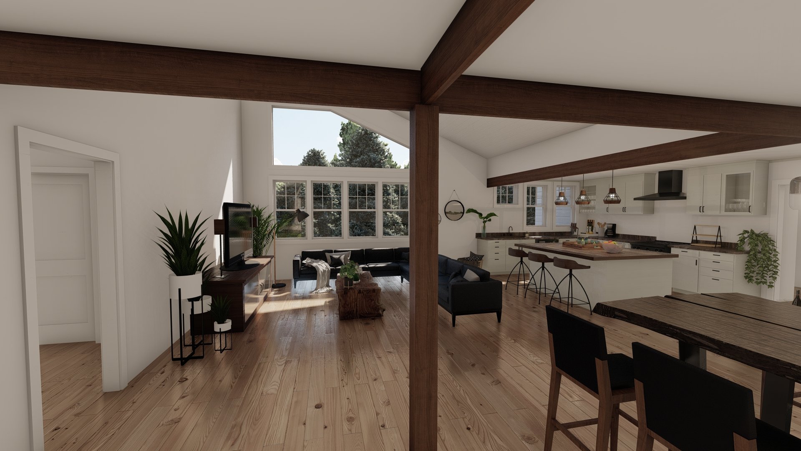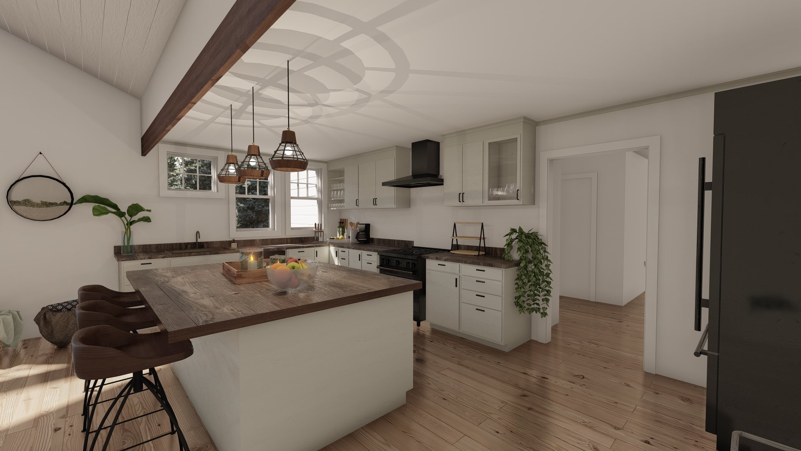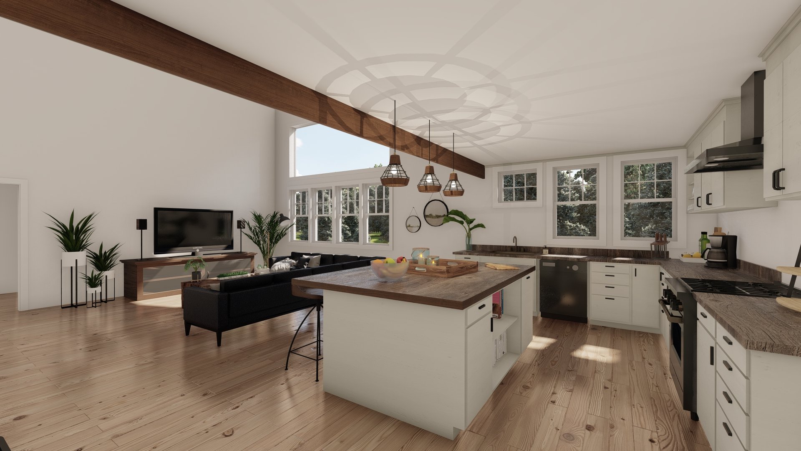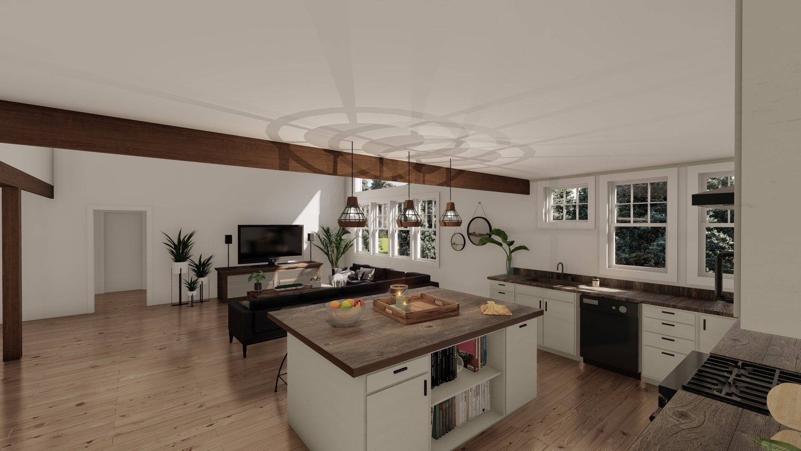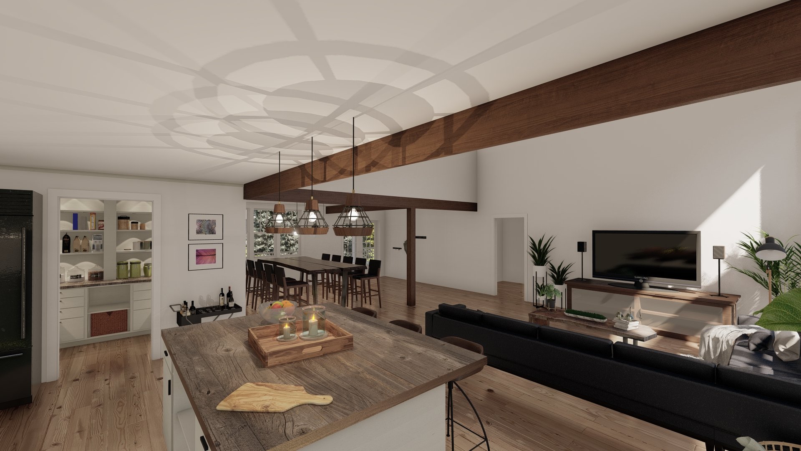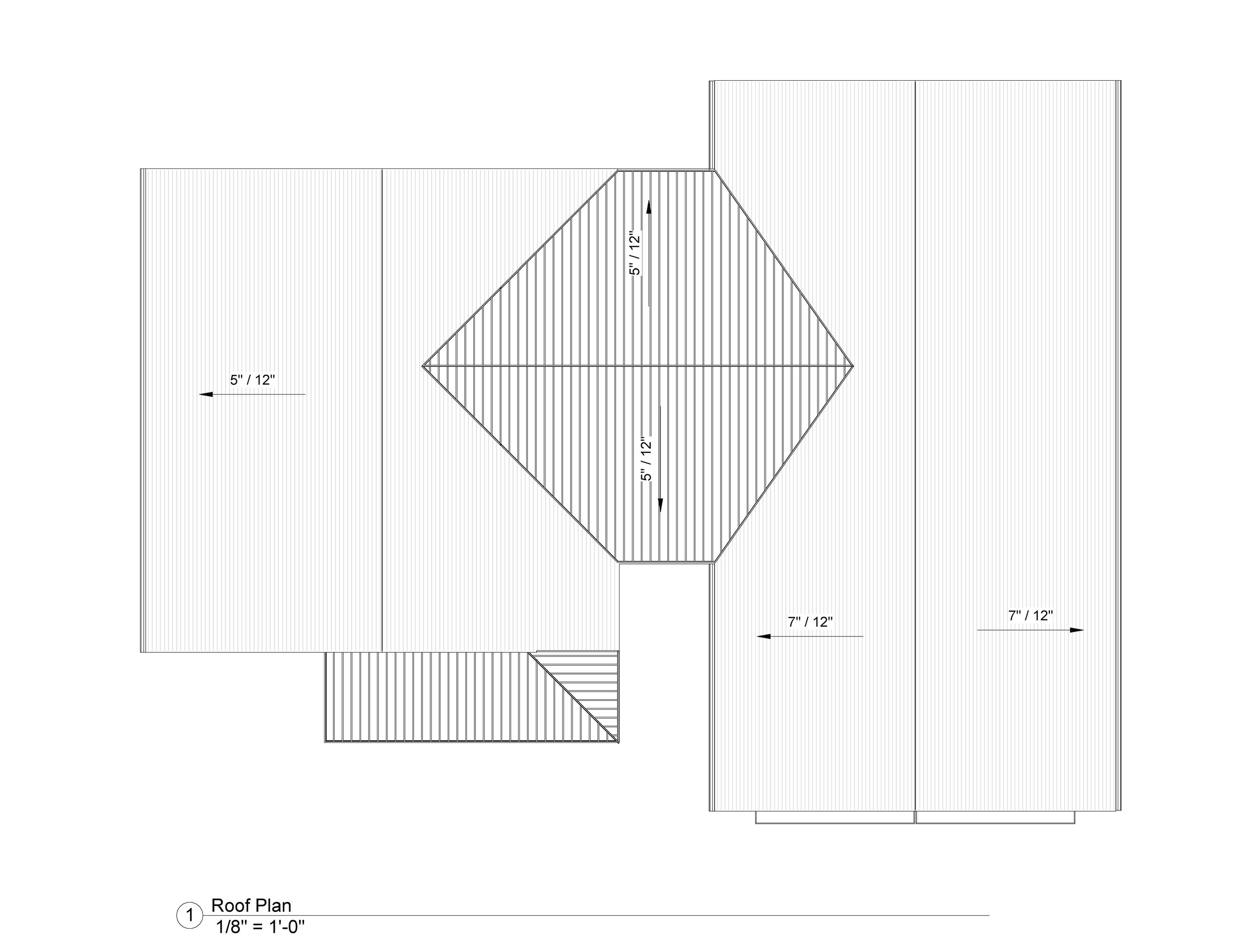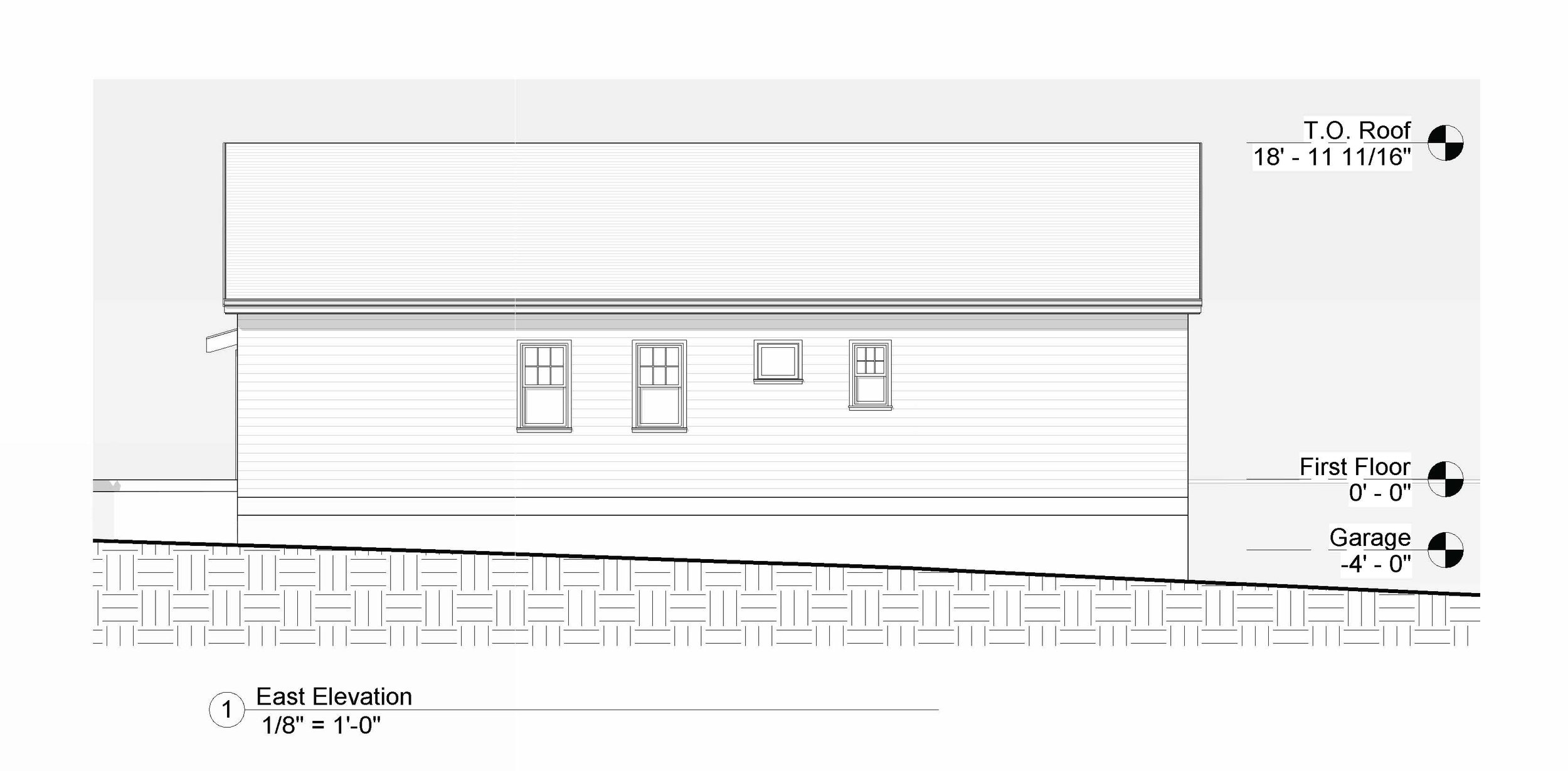Plainfield Residence
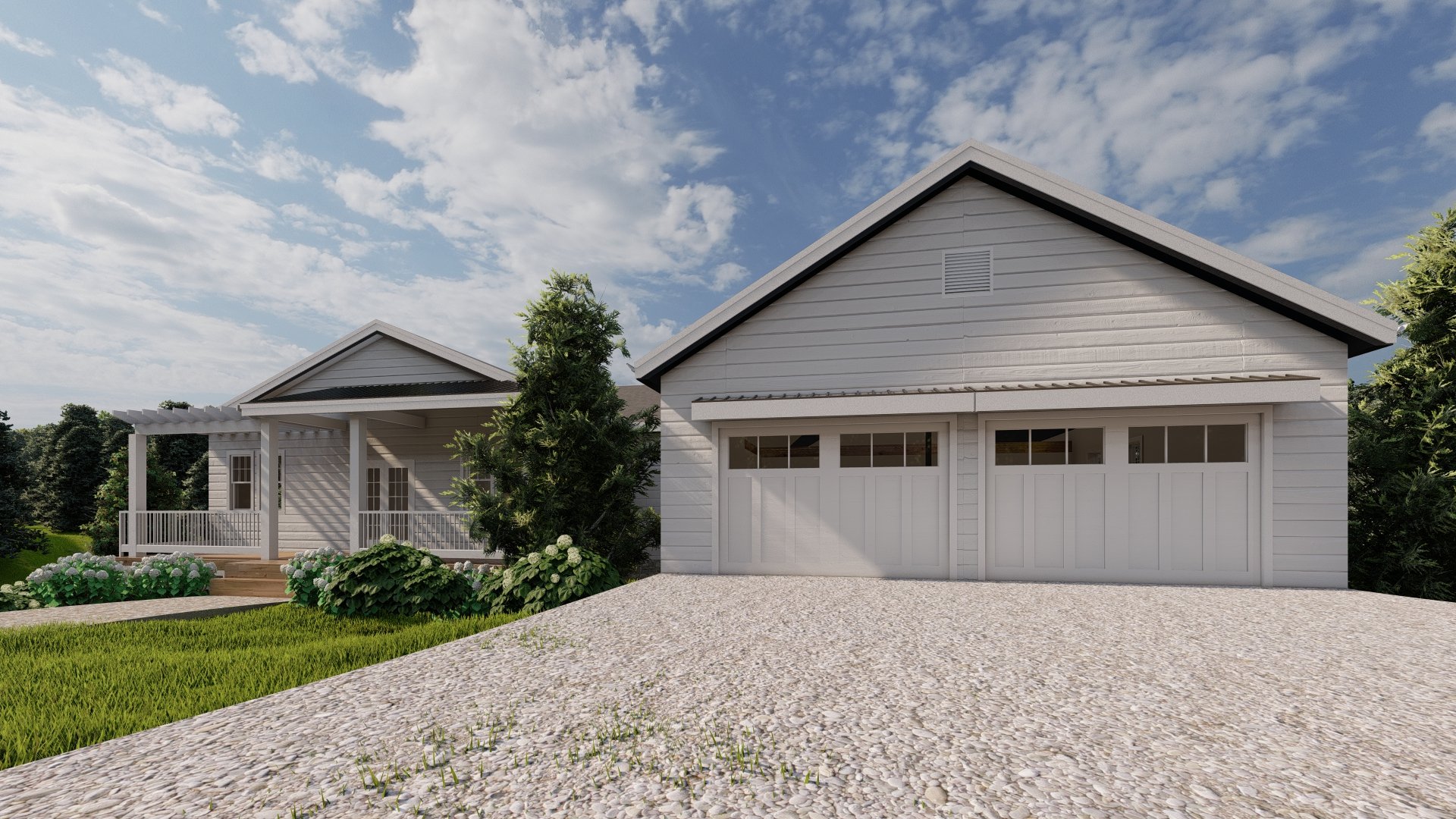
A current project in the beginning design phases, the design goal of the project is the construction of a 2,600 sq.ft. single story, single-family home in Plainfield, CT. The client is looking for comfortable private spaces with framed views of the site from the primary bedroom. While the eastern portion of the structure will house the private sectors, the western portion of the house will be suited for entertaining large amounts of temporary guests as well as several several extended stays.
The entertainment spaces will feature countless kitchen space and long inserted family-style dining table, as well as a Great Room with large, vaulted ceilings to allow for maximum utilization of the views the back of the site has to offer.
Given that the site is newly cleared and excavated, a render study will need to be conducted to showcase how newly constructed home will live within the property once all sitework has been completed.
Location
Plainfield, CT
