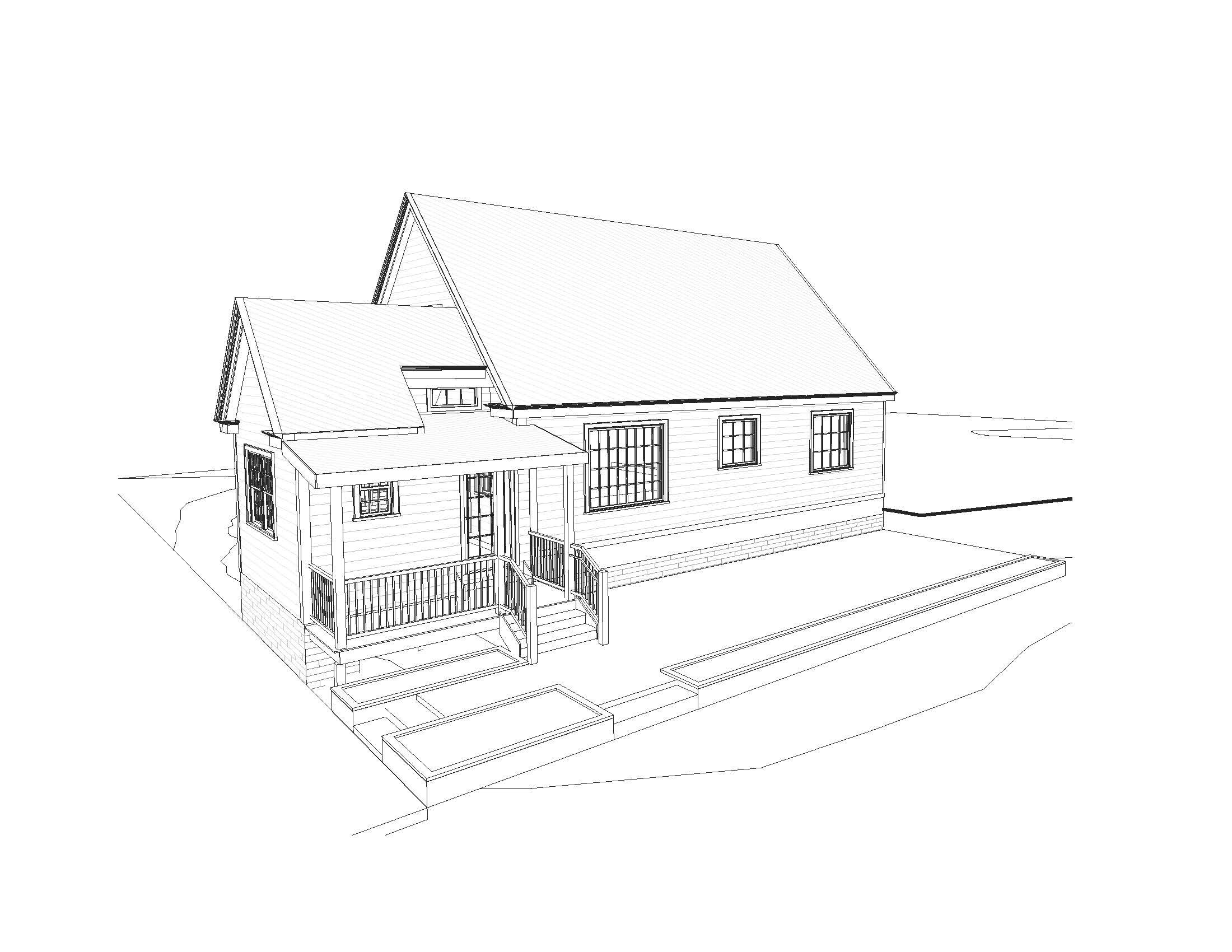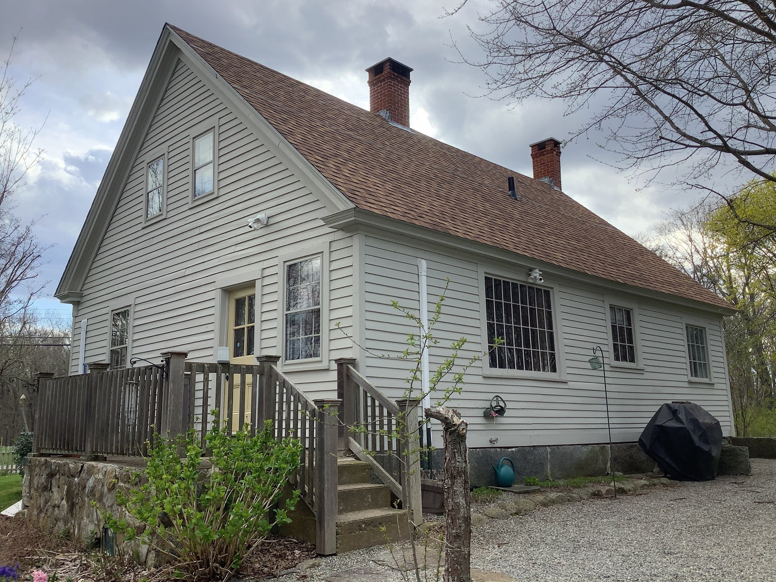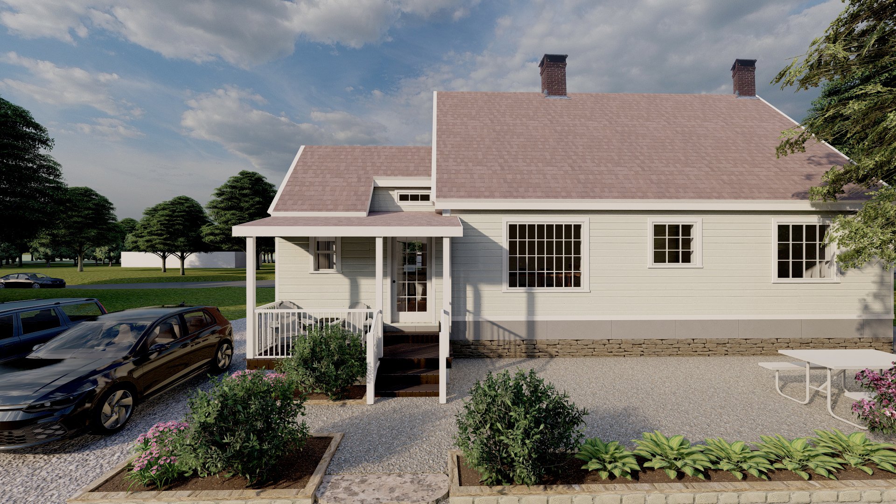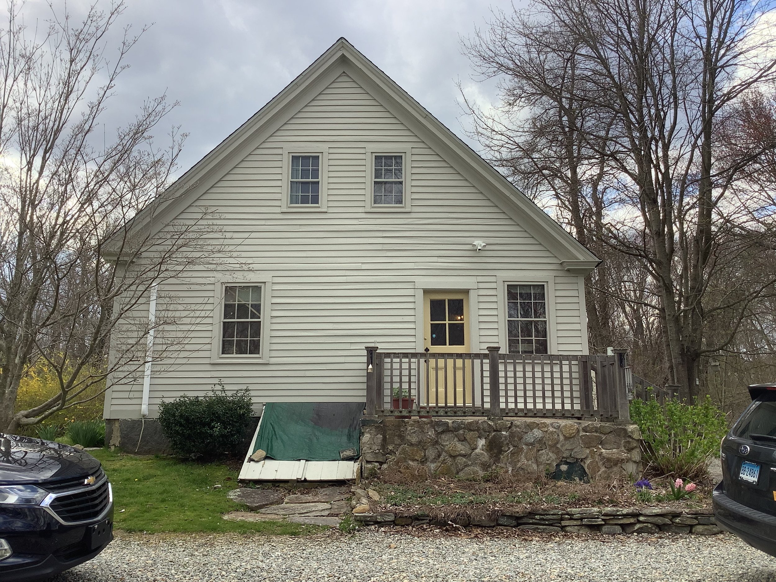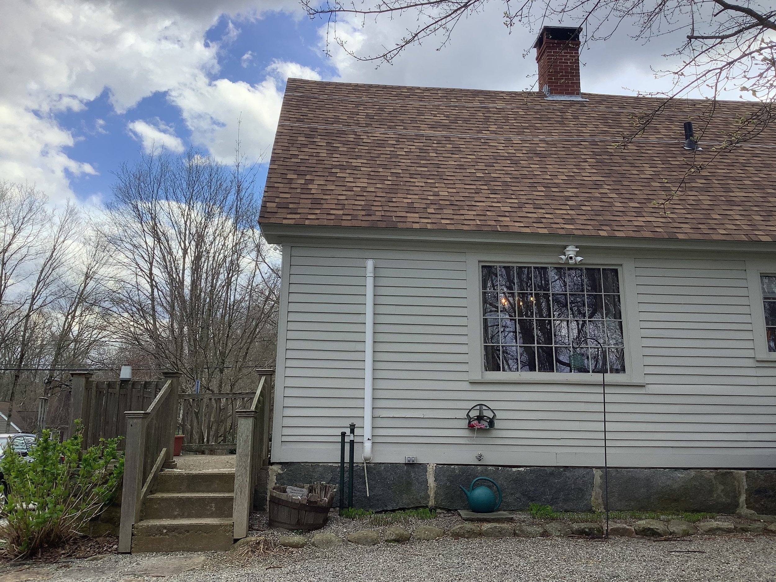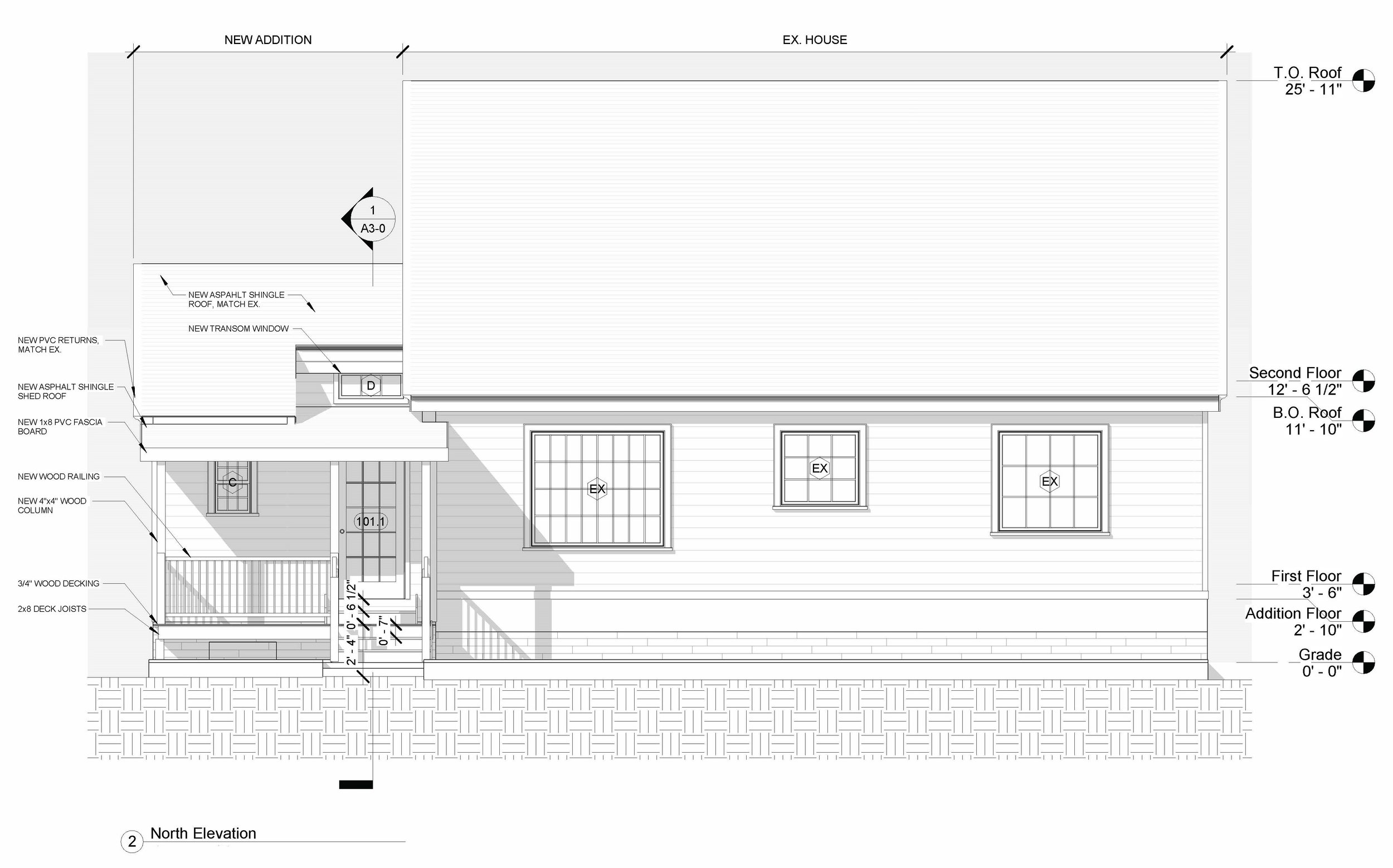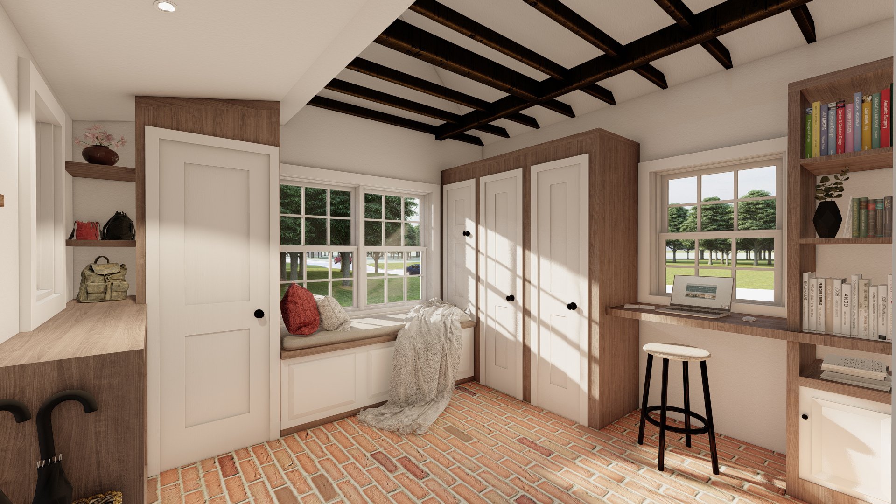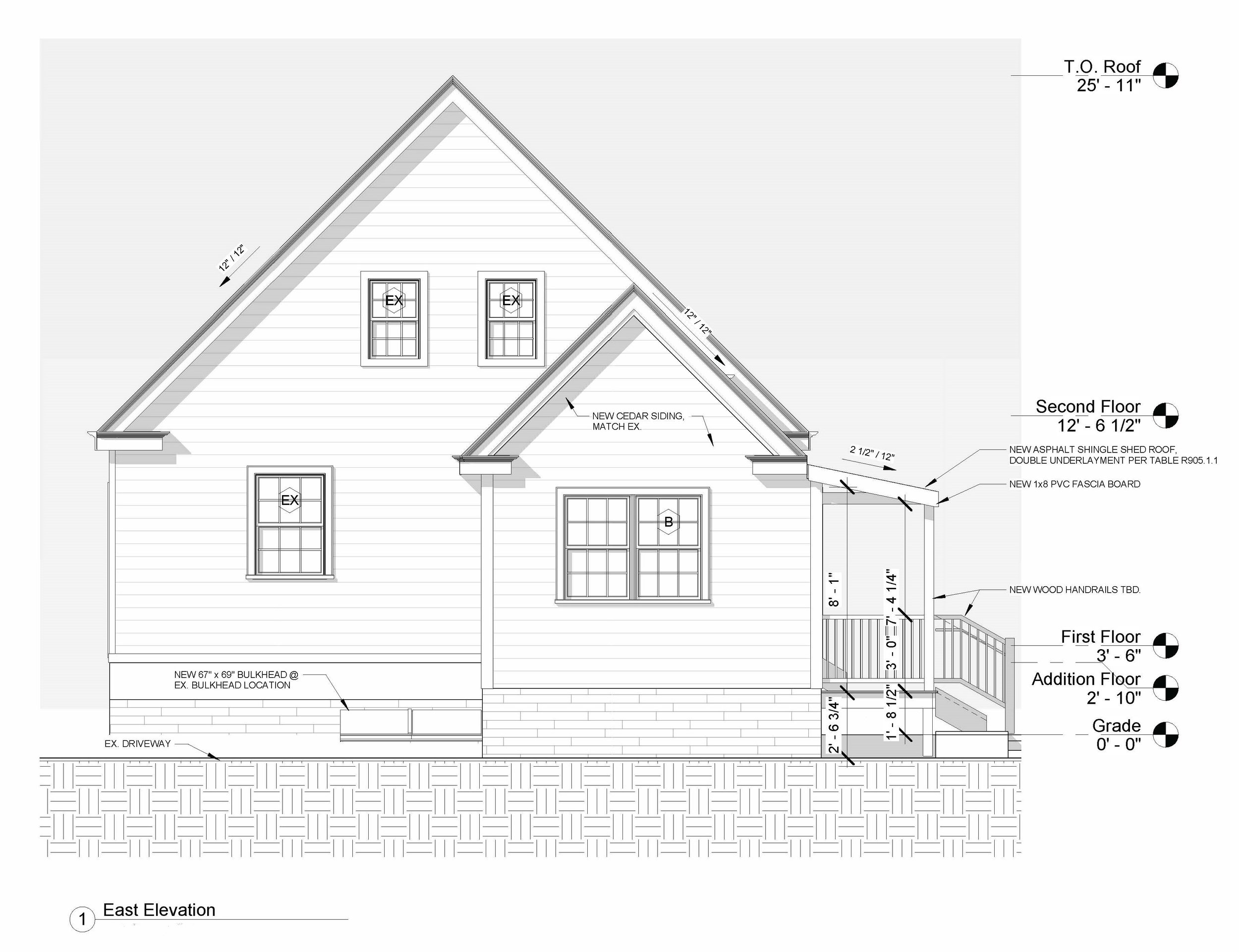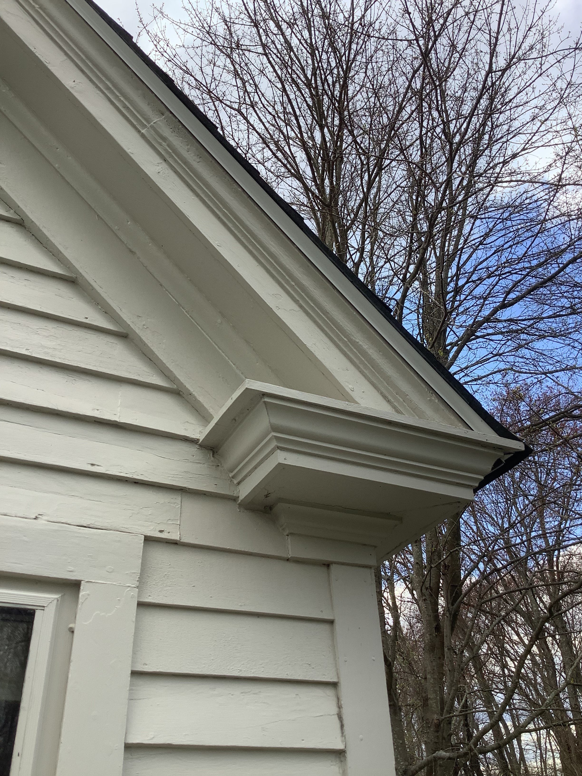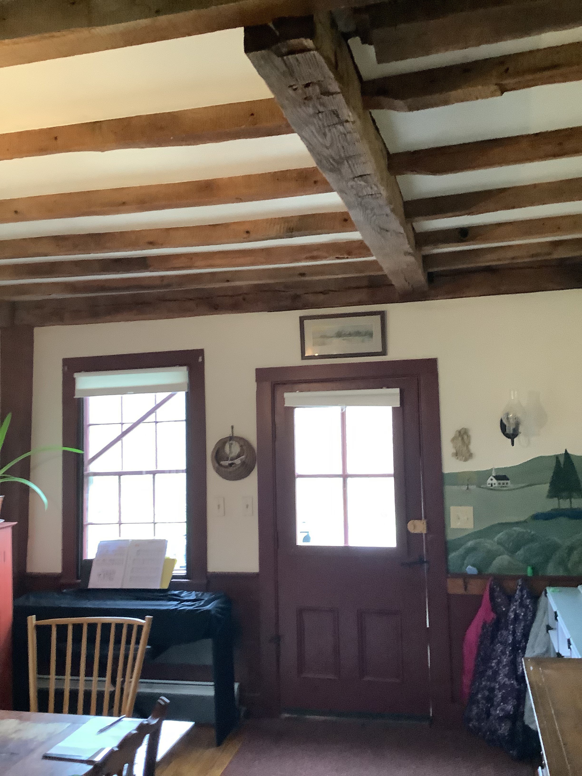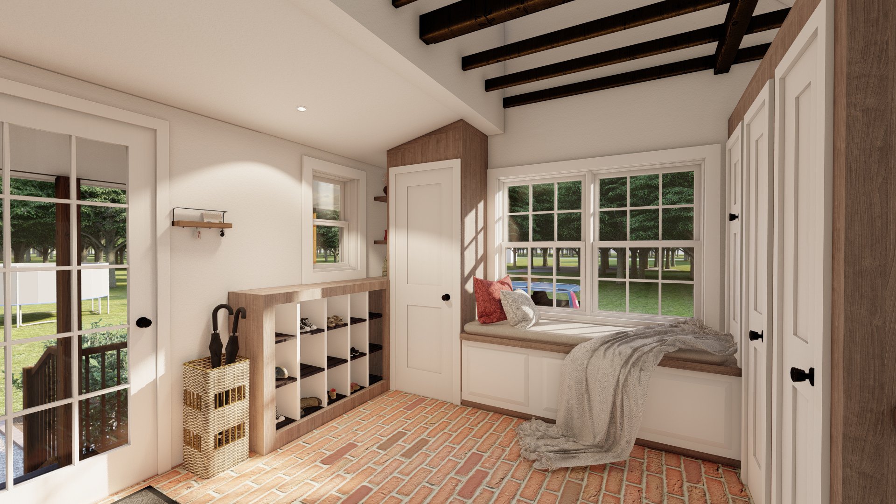
Norwich Residence Renovation
Location
Norwich, CT
The clients were looking for a mudroom addition off of their current side entrance into their dining room and kitchen. The addition would allow for storage of shoes, coats, and other items to be moved out of the existing dining room, while additionally creating a more formal entrance than the current concrete porch and steps.
Being a historic 1700s home, the clients wished to leave as much of the existing house untouched, as well as save the historic roof returns. The design of the addition aims to mimic existing roof pitches, form, and cladding materials to fit harmoniously with the rest of the house.
In addition to matching exterior materials and forms, the existing ceiling joists will be carried through the mudroom, and radiant brick flooring will mimic that of a historic cape home. The addition will also include window seating and a workstation to take advantage of the natural light that would be filling the space.
