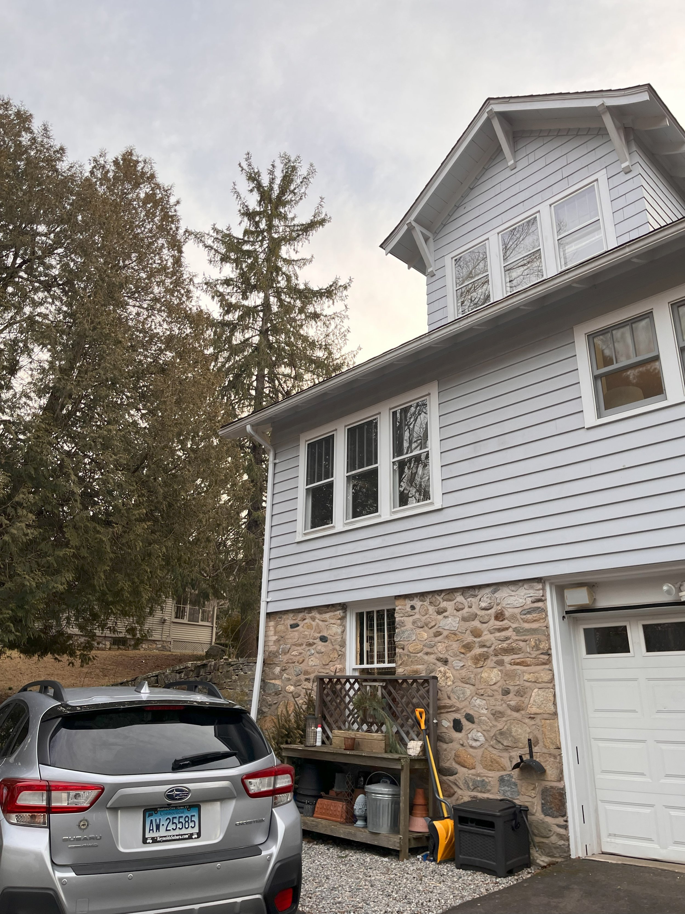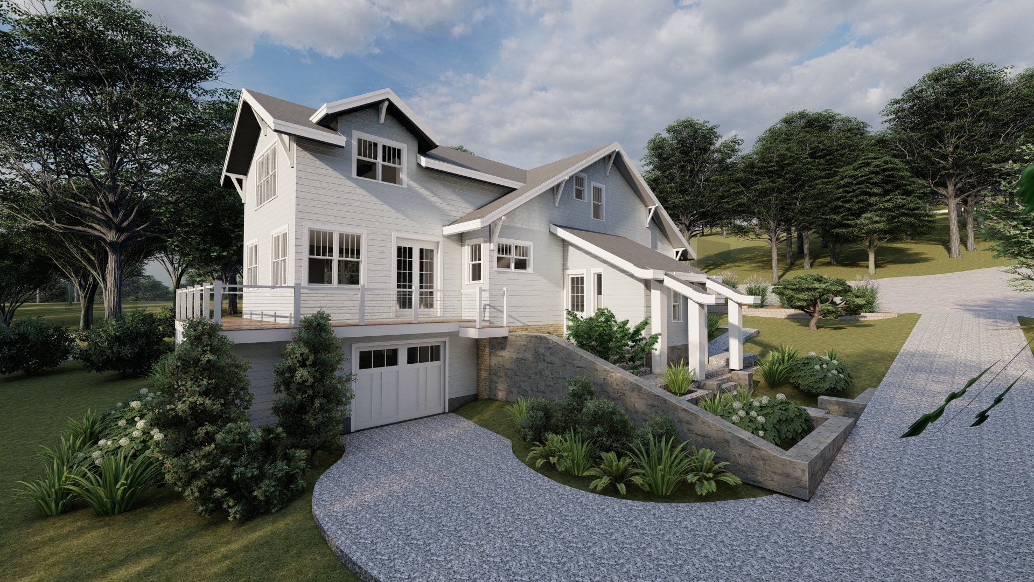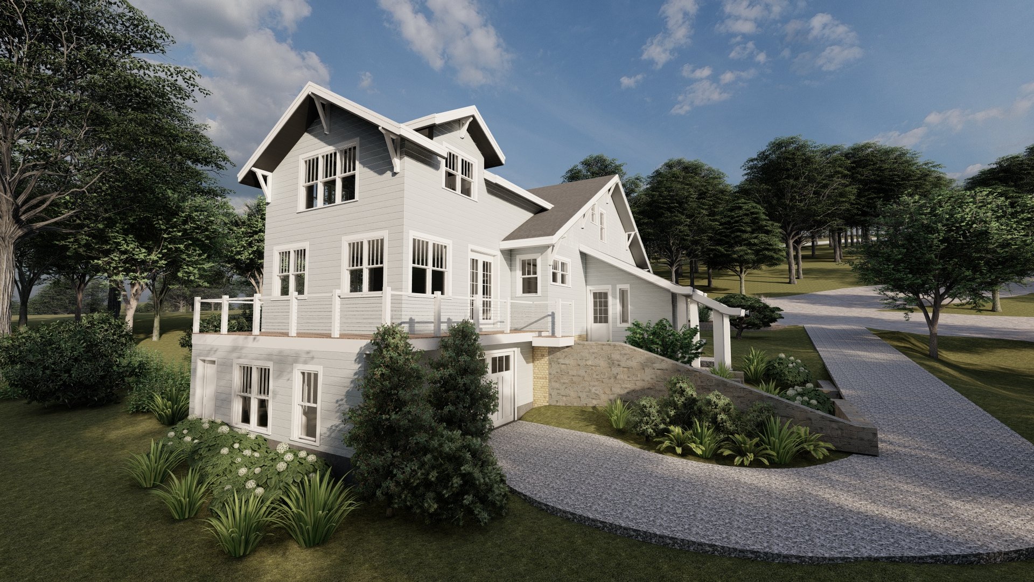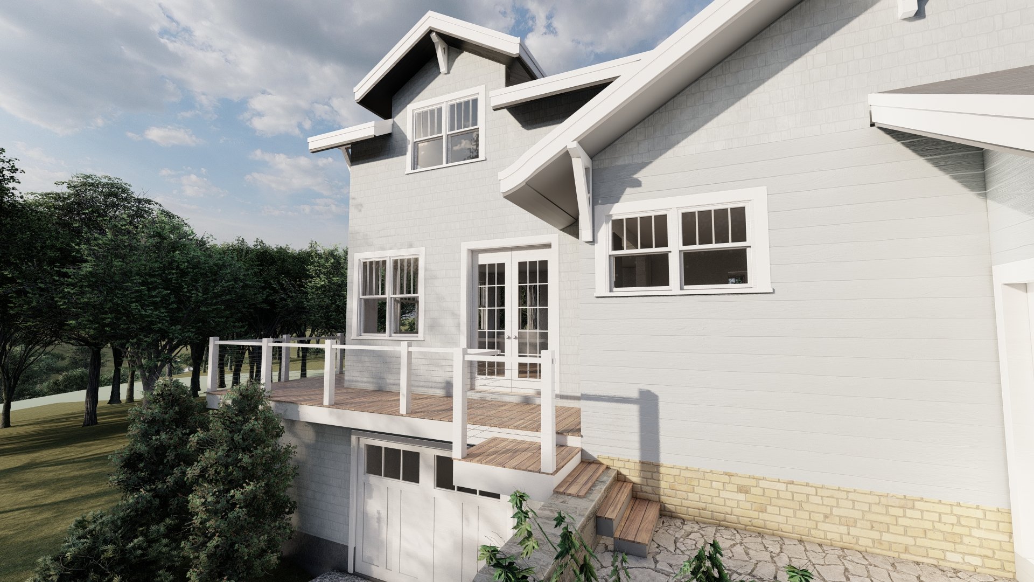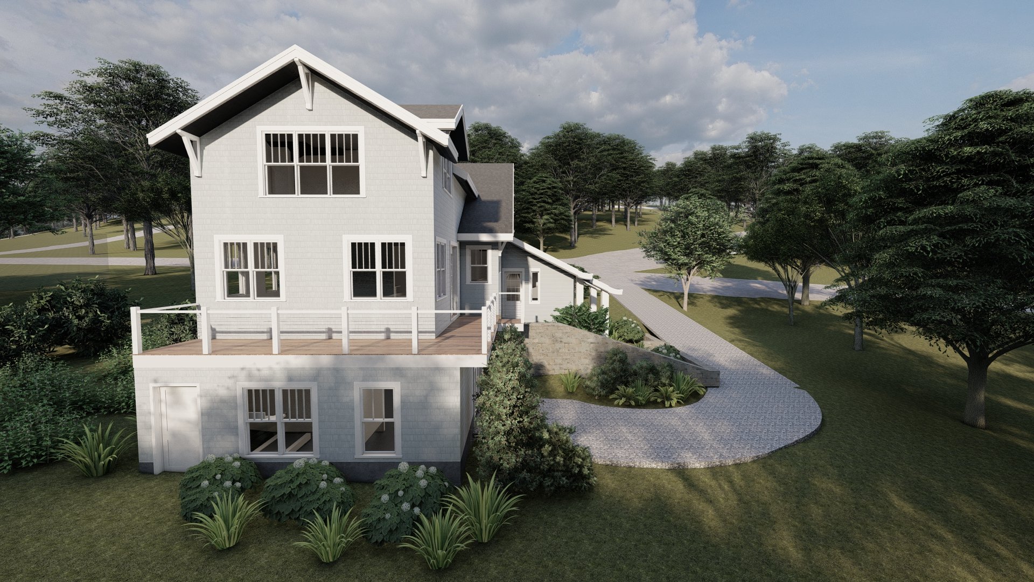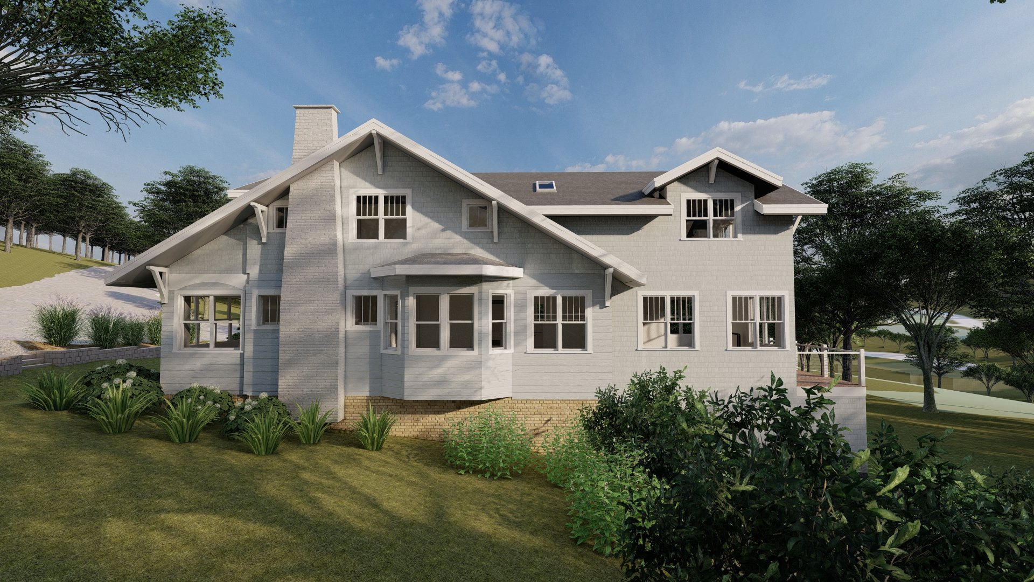
Chester Residence Addition
Location
Chester, CT
The project, a three-story addition on the northern portion of the house with an attached garage on the ground floor, was meant to fit seamlessly with the original form of the home. As such, a material study was conducted to determine what material siding - weathered cedar shingles, painted cedar shingles or blue horizontal vinyl siding - was most aesthetically pleasing while still lending a sense of harmony between the addition and original structure of the home.
Design Credit: Proctor Architects LLC

